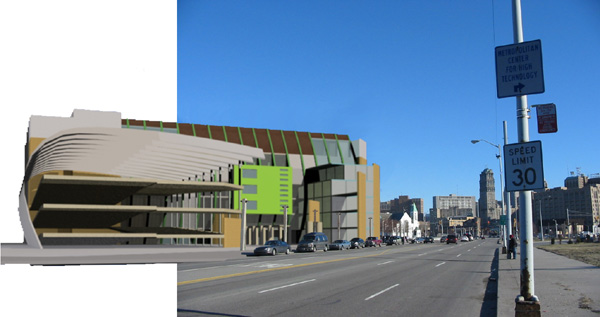| My solution was to
keep most of the original school building, since the spaces were still
viable to convert into living spaces. The monolithic western facade
was not very inviting and did not work that well functionally. When
it was designed in the 80's, it was totally different than what ended
up being built. I decided to open up the facade to the street and create
more apartments and stores, and a parking lot to accomodate the school
and apartments. The original plan was to demolish the school and make
a surface parking lot, so my solution still satifies the needs of the
area without demolishing a great building. I tried to keep the sense
of the addition by saving the diagonal walls that still keep the frame
of that space. Since there are already several theatres in the area,
the auditorium will be kept and reused as a community church. The small
gym will also serve the occupants of the building, and a restaurant
will be put in the 1st floor corner where the old pool is. The rest
of the building will be used as residential space. Hopefully the increase
in the residential population will spur the growth of other buildings
and businesses in the area such as grocery stores, banks, etc. If people
live there, they will care about the area in which they live; and the
more people that care, the better the area will become. |
