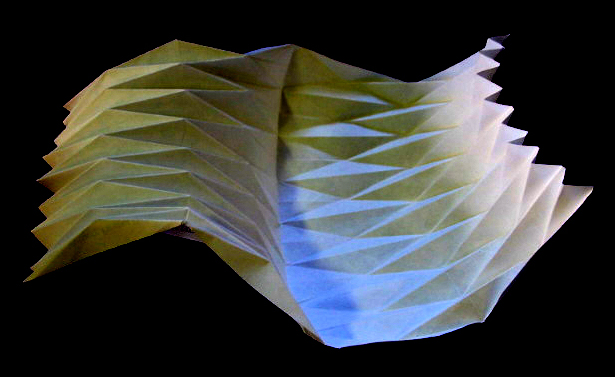 JASON
WAH
JASON
WAH  JASON
WAH JASON
WAH |
|
Fall 2007 - Winter 2009: HOK
Architects Corp. |
| Edmonton Clinic North | ||||
| |
|

|

|

|

|

|

|

|

|

|

|
|
|
|
| |
|
|
|
|
| KAUST - Theatre Building | ||||

|

|

|

|

|

|

|

|

|
|