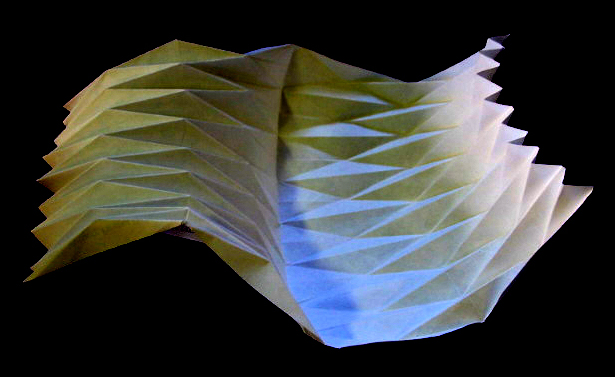|
Summer Studio 2006
- Ravi Zacharias Research Center and Library
Farmington Hills, MI
In this intense 7 week studio, I decided to try to learn and create my
project in Autodesk Revit.
Revit is a building information modelling software and its application
in architectural projects has been the focus of some debate. In retrospect,
I think that it is a great tool, but there is the danger to plug in already
premade components rather than to carefully design a certain part of the
building. It is also not a good tool for design but great for documentation
as it is very comprehensive and coordinated.
|
 JASON
WAH
JASON
WAH  JASON
WAH
JASON
WAH 





















